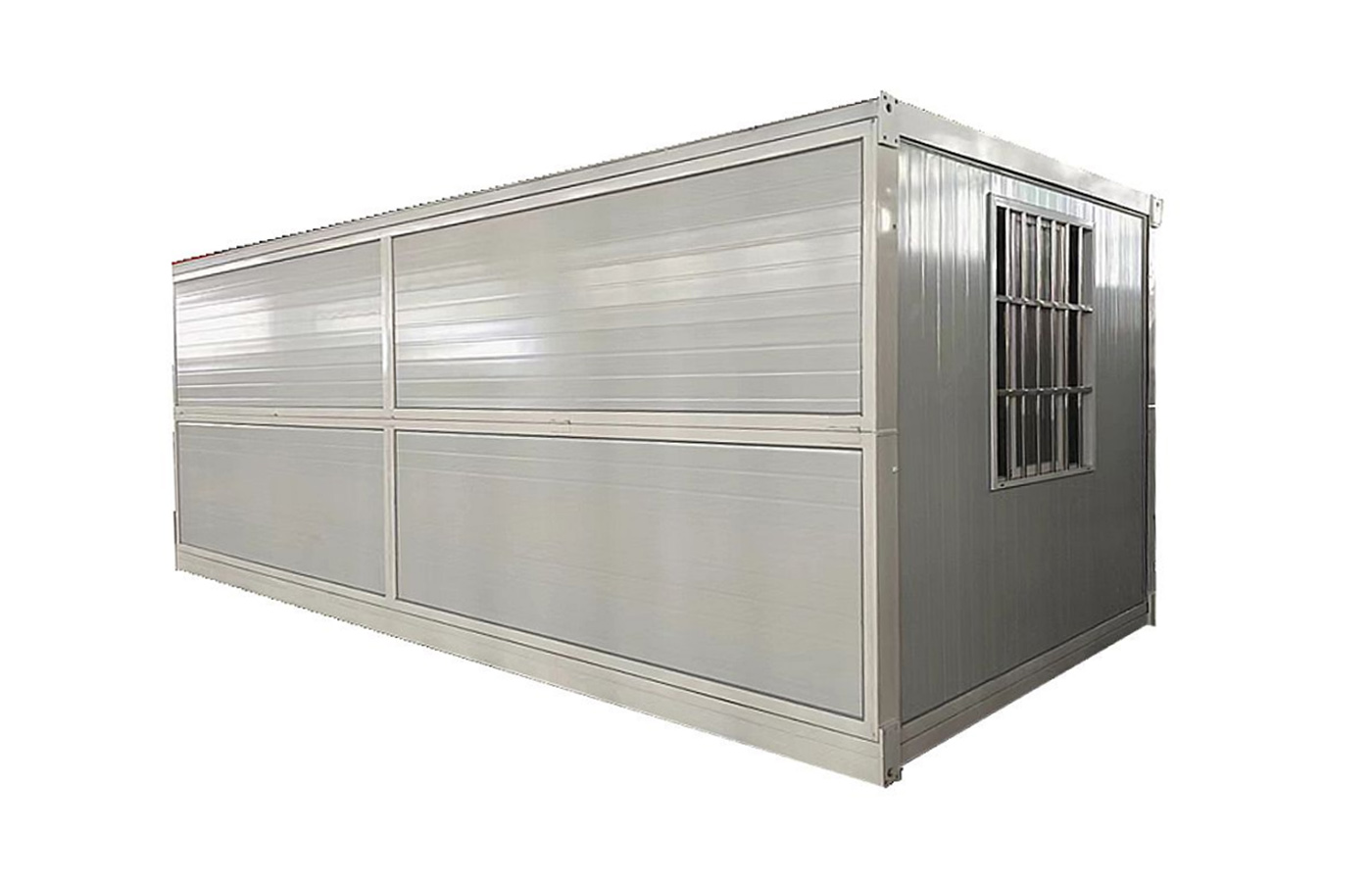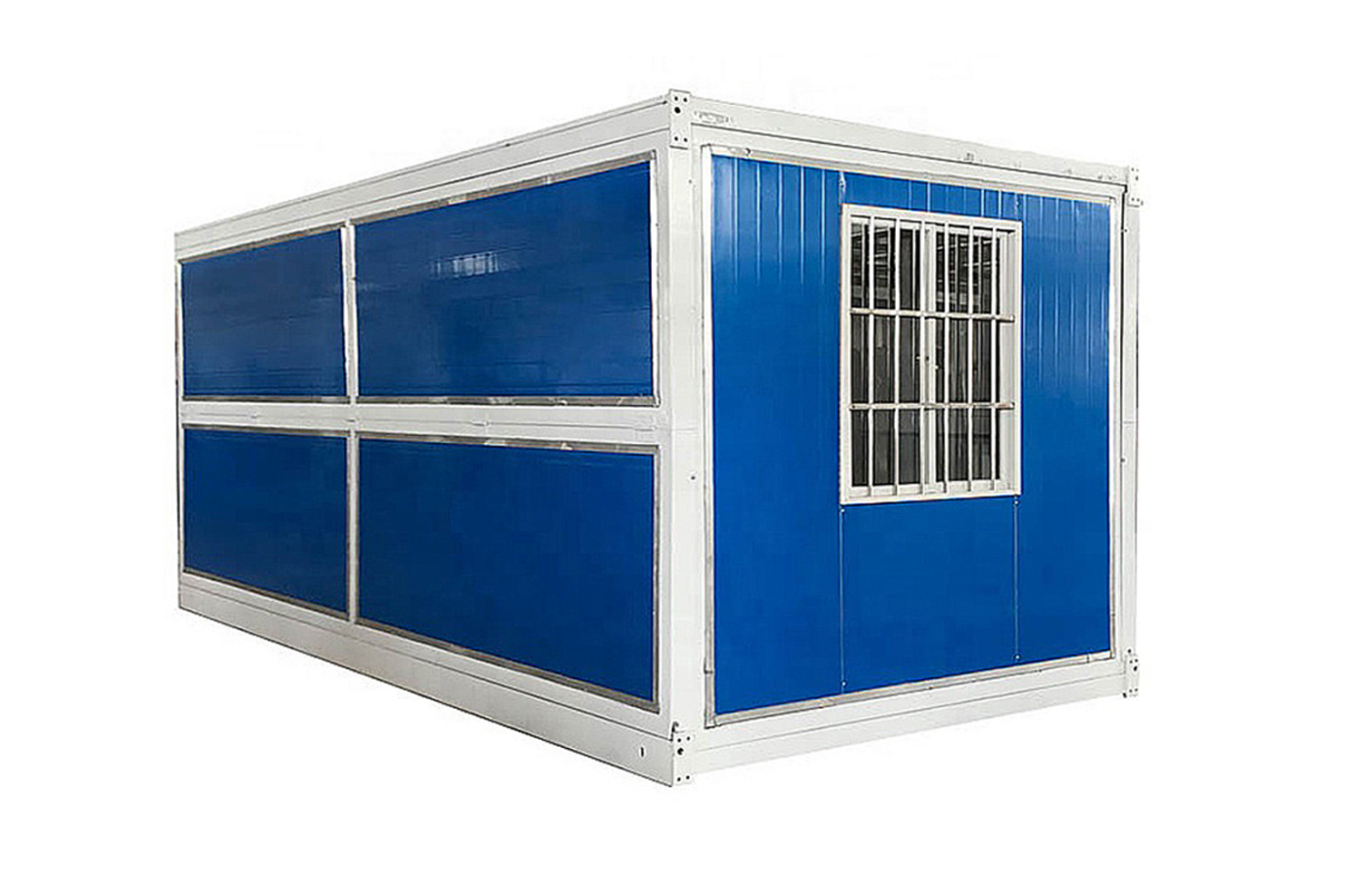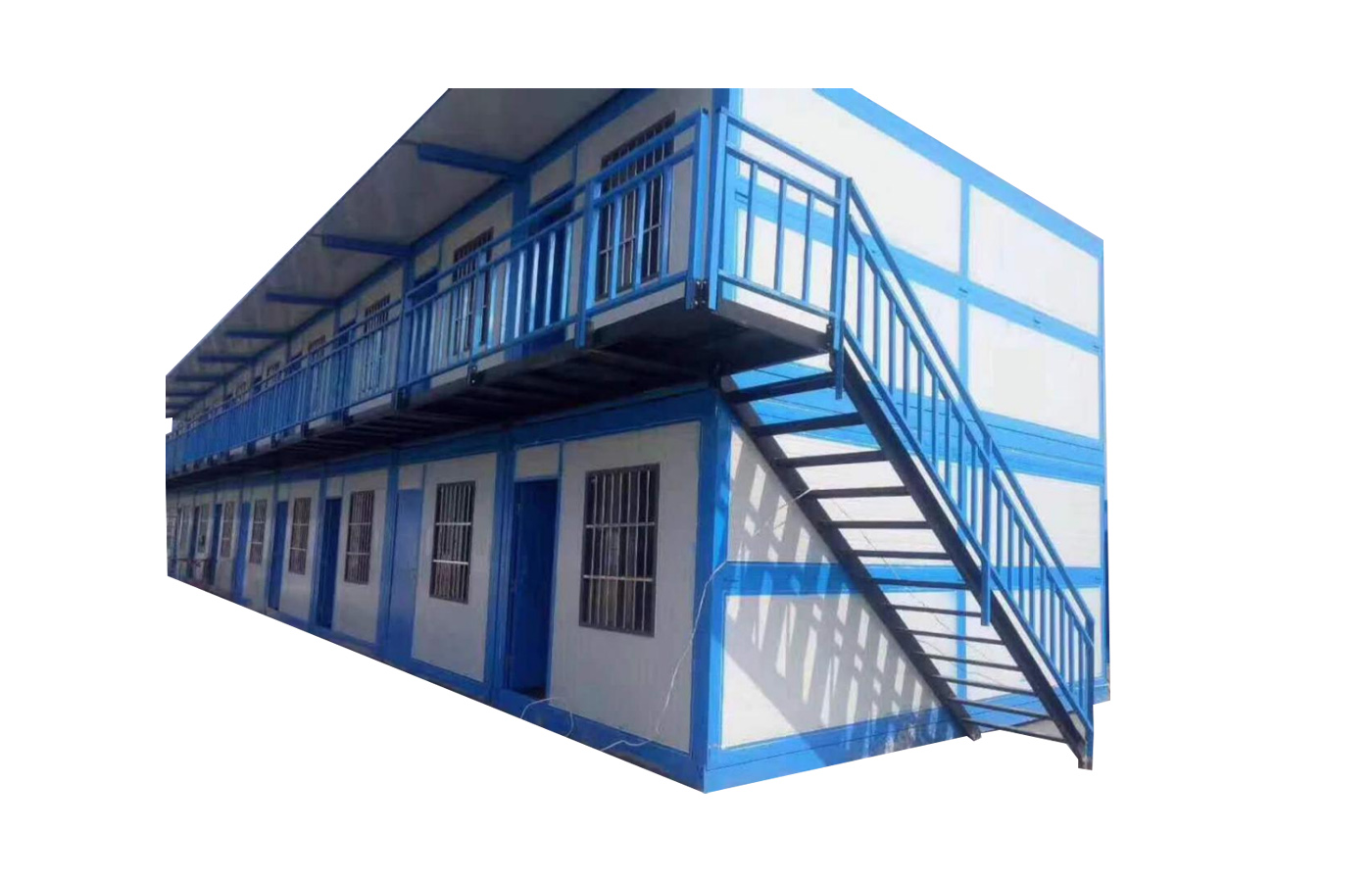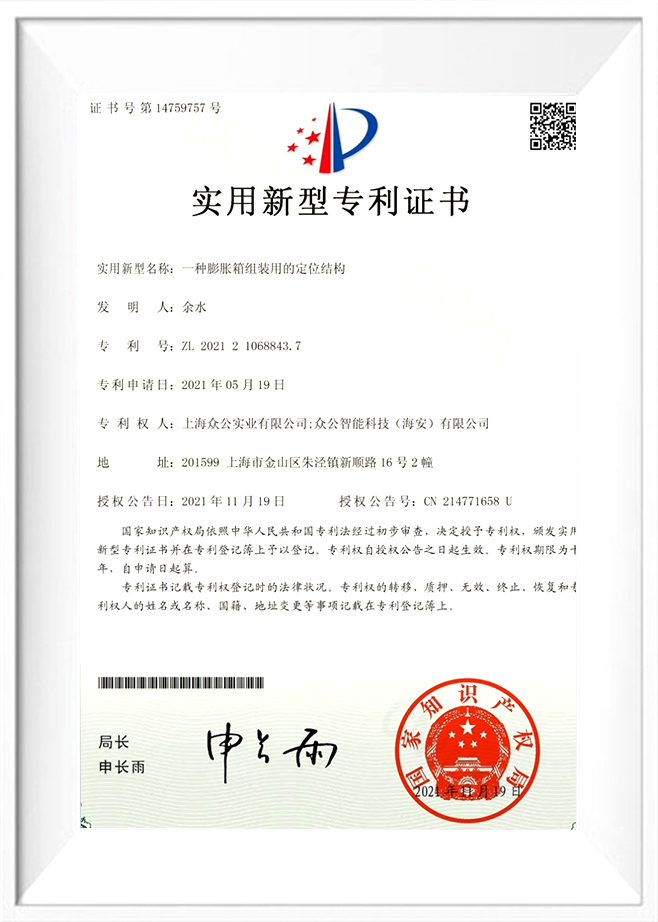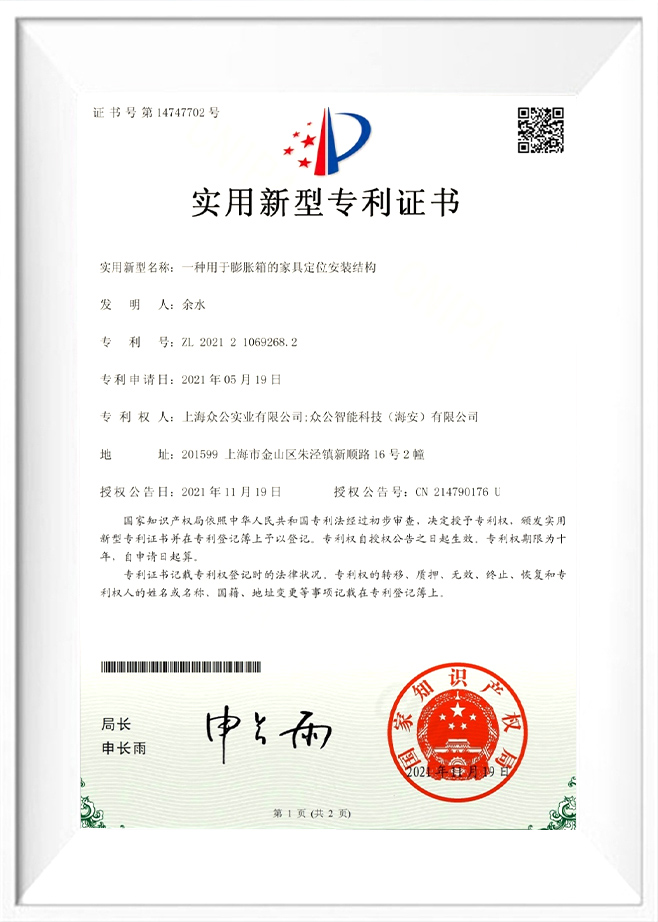Technical principles and core structure analysis of foldable container houses
1. Technical principles
The core of foldable container houses is to achieve rapid unfolding and storage through modular design and hinge structure. Its technical principles mainly include:
Folding mechanism:
Adopting high-strength steel frame and precision hinge system, the side walls and top of the house can be folded and compressed, and the volume is reduced by 60%-70% during transportation (for example, a 20-foot container only occupies 1/3 of the original volume after folding).
The folding container house of Shanghai Allstar Industrial Co., Ltd. ensures stability through patented hinges (such as multi-point rotating locks), and automatically locks after unfolding without additional reinforcement.
Balance between lightness and strength:
The main structure adopts Q345B steel (wind pressure resistance ≥ 0.6kN/m²), and the wall panels are filled with rock wool/PU foam (fireproof grade A), taking into account both lightness and thermal insulation.
The company's factory is equipped with laser cutting machines and automated welding equipment to ensure frame accuracy (error ≤ 2mm) and extend service life.
Quick installation:
A standard 40-foot folding house can be unfolded by 2 people within 30 minutes, with embedded parts and bolt connection system to adapt to different foundations (such as concrete, steel frame platform).
2. Core structure design
The folding house structure of Shanghai Allstar Industrial Co., Ltd. is divided into four modules:
Folding frame system:
The columns and beams are made of galvanized steel square tubes (thickness 1.5-2.5mm), and the hinges are tested for 100,000 opening and closing times, which are rust-proof and wear-resistant.
Enclosure structure:
Wall: Double-layer color steel plate sandwich (optional stainless steel/aluminum-magnesium-manganese plate), thickness 50-100mm, sound insulation index ≥40dB.
Roof: Sloped roof design (slope 5°) with waterproof membrane, drainage efficiency increased by 30%.
Connection node:
The original "pin + bolt" double insurance design has passed ISO 9001 certification and has a seismic resistance level of 8 (reference GB/T 29737-2013).
Functional scalability:
Supports integration of solar panels and rainwater recycling systems, and the company provides customized solutions (such as floor-to-ceiling windows and folding terraces for cultural and tourism homestays).
3. Allstar's technical advantages
Relying on the large-scale production of the Nantong factory in Jiangsu (annual production capacity of 10,000+ units), the company has achieved industry leadership through the following innovations:
Automated production line: CNC from material cutting to spraying, shortening the delivery cycle to 7-15 days.
BIM modeling pre-installation: Virtual construction to detect structural conflicts and reduce on-site rectification costs.
Environmental compliance: Materials comply with EU RoHS standards, and 90% of components are recyclable.
4. Application scenarios
This technology is suitable for emergency housing, construction site camps, cultural and tourism projects, etc. Typical cases include:
Commercial stores: 6m×3m folding stores can be moved daily to meet the needs of market flash sales.
Post-disaster resettlement: 100 units deployed within 48 hours (2023 Turkey earthquake assistance project).

 English
English Español
Español عربى
عربى