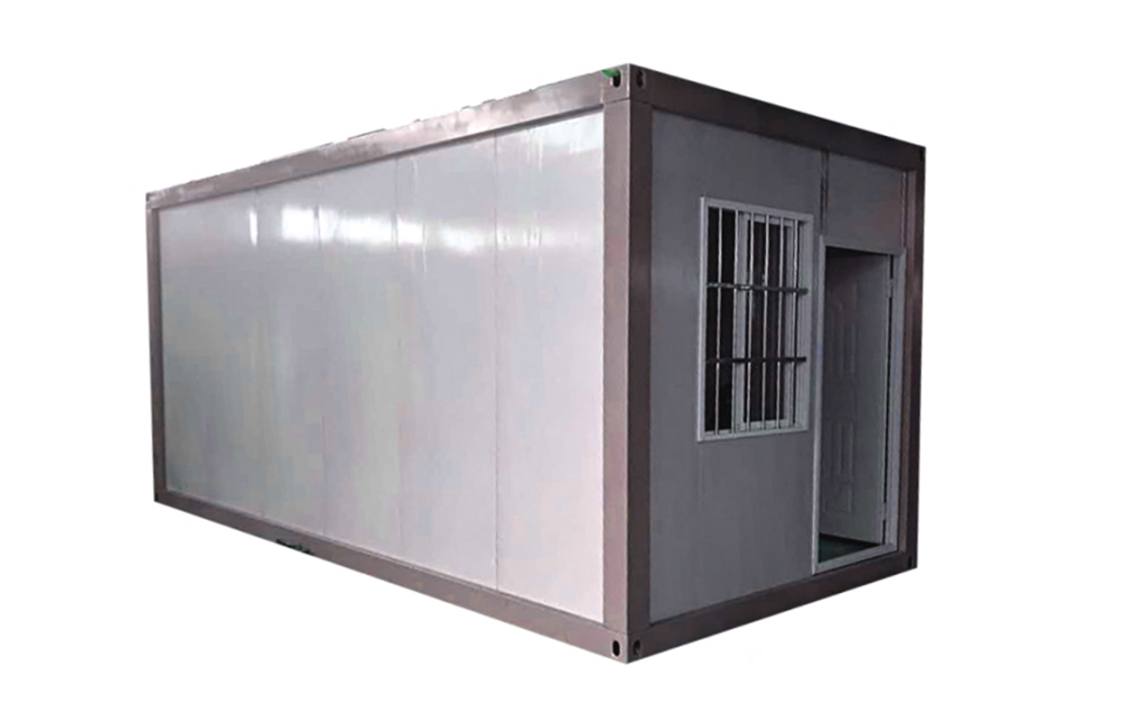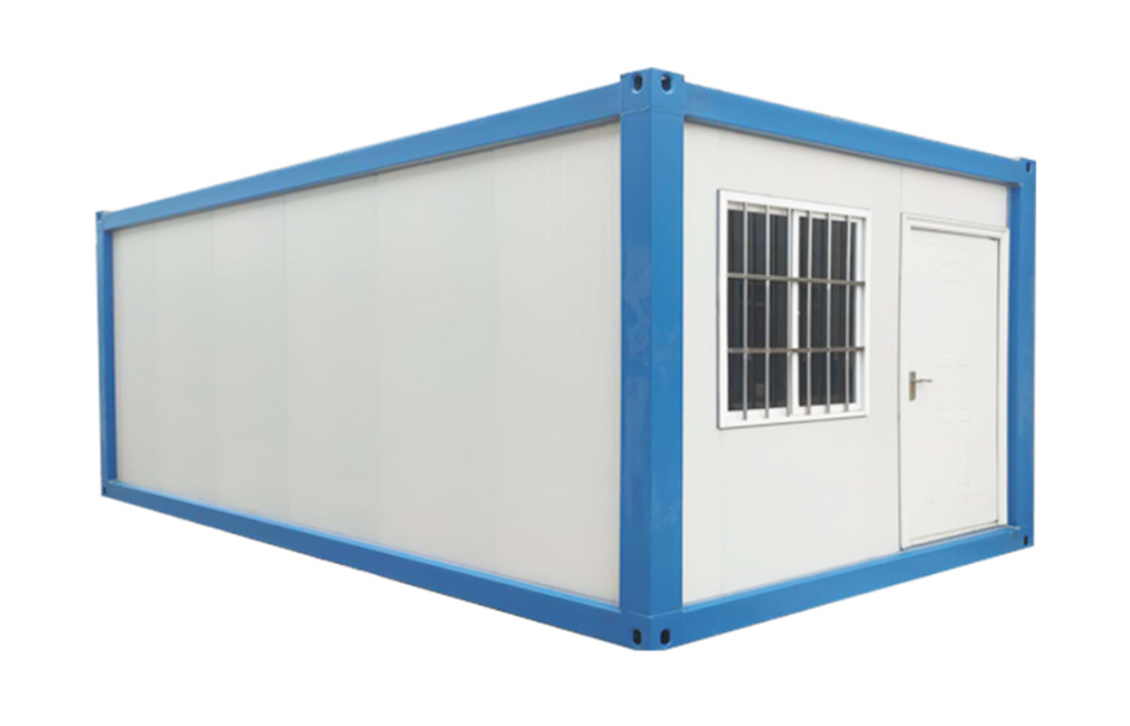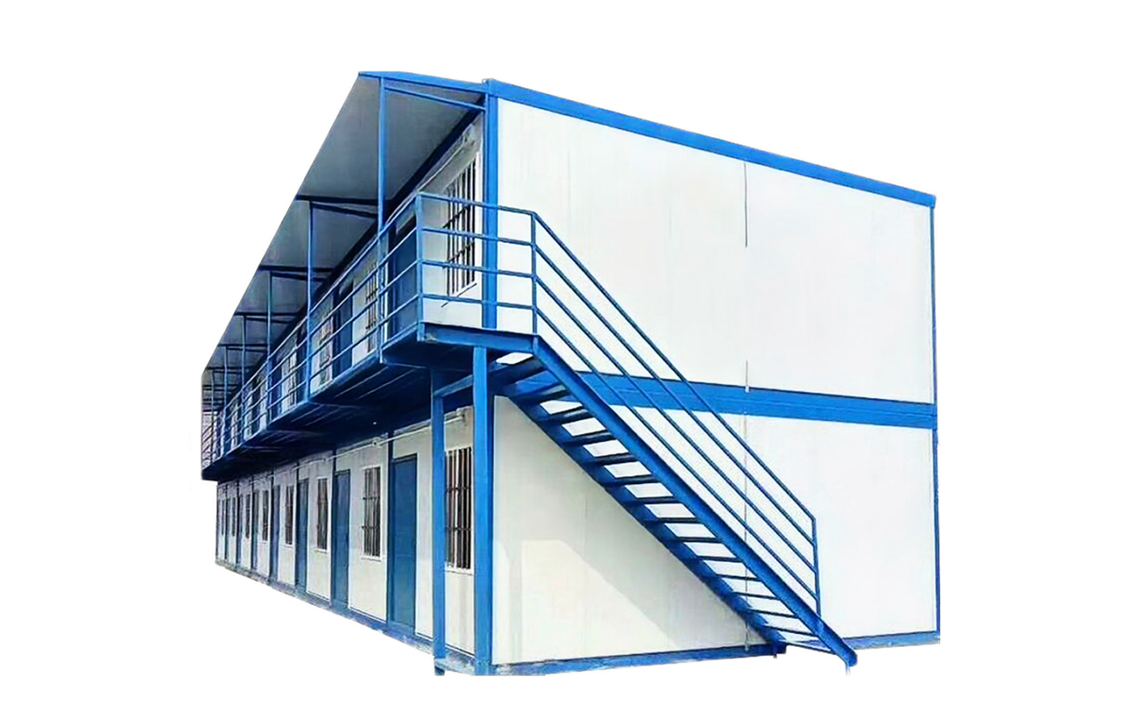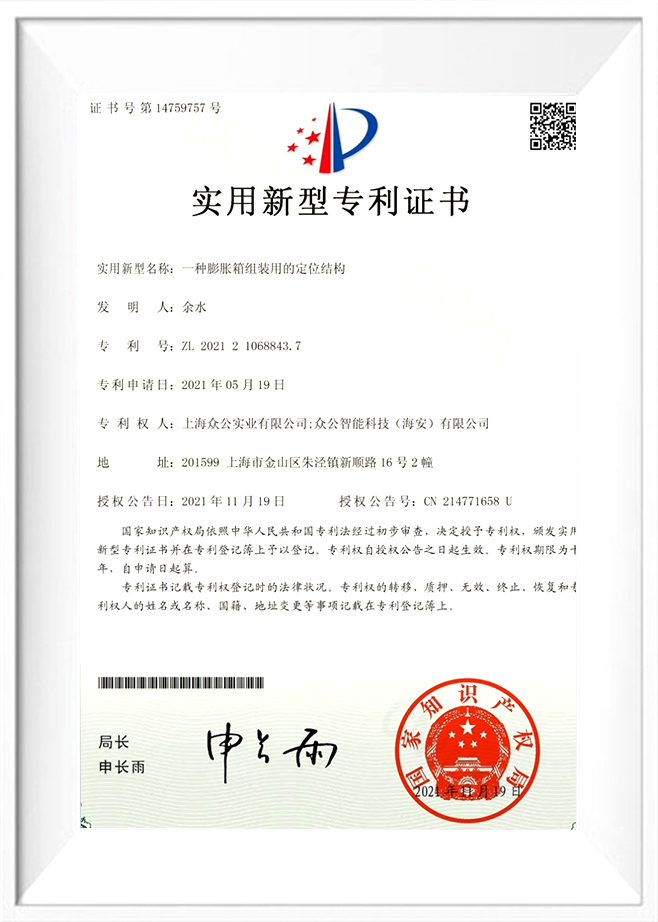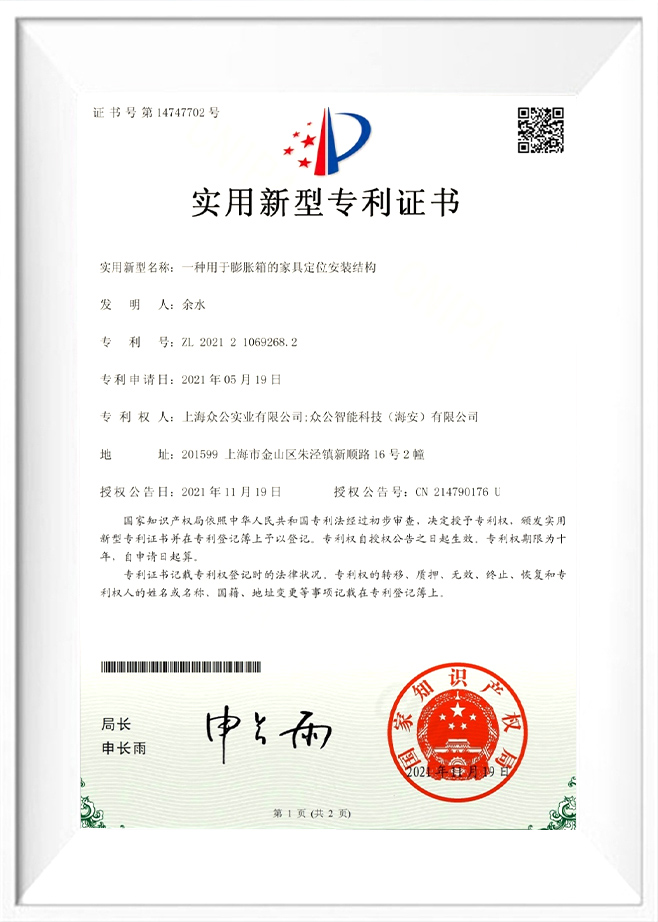Design advantages of Flat Pack Container House: modularity, mobility and space optimization
Flat Pack Container House has demonstrated unique competitive advantages in the field of modern architecture with its innovative design concept. Its core design advantages are mainly reflected in three aspects: modular structure, mobility and space optimization. These characteristics not only meet the needs of contemporary architecture for efficiency and flexibility, but also provide new solutions for sustainable living.
1. Modular design: industrialized construction and flexible expansion
Modular design is one of the most prominent features of folding container houses. Through standardized size specifications and prefabricated production mode, this type of house can complete most of the structural manufacturing in the factory, greatly shortening the on-site construction period. Each module unit adopts high-strength steel frame and precision connection technology, which not only ensures the structural stability during transportation, but also facilitates rapid assembly on site. More importantly, modular design gives the building extremely high flexibility. Users can freely combine multiple units according to actual needs, easily realize the transformation from simple single-story residence to multi-story composite space, and perfectly adapt to different scale usage scenarios.
2. Mobility: A construction revolution that breaks through geographical limitations
Compared with traditional fixed buildings, the mobility of foldable container houses completely breaks the limitations of geographical space. Its unique folding or disassembly design significantly reduces the transportation volume, which not only reduces logistics costs, but also improves the applicability in remote areas or special terrains. This feature makes it a preferred solution for emergency resettlement, field workstations or temporary commercial facilities, and users can migrate or redeploy at any time according to needs. At the same time, thanks to the lightweight structural design, this type of house has extremely low foundation requirements, and only requires a simple flat ground or micro pile foundation to be firmly placed, which not only reduces the interference of construction on the environment, but also avoids the reliance of traditional buildings on complex foundation engineering.
3. Space optimization: efficient utilization in small scale
Maximizing functions in a limited space is the essence of the design of foldable container houses. Designers use clever folding walls, sliding partitions and multi-functional furniture systems to enable the interior space to be flexibly transformed according to different usage scenarios. The embedded circuit and pipeline design not only improves the integrity of the building, but also avoids the tediousness of later renovation. In addition, large glass curtain walls, adjustable skylights and other elements are widely used, which not only ensure natural lighting and ventilation, but also create an open visual experience, effectively alleviating the sense of oppression that may be caused by compact space. This extreme optimization of space allows foldable container houses to not only meet basic living needs, but also carry diversified functions such as office and retail.

 English
English Español
Español عربى
عربى