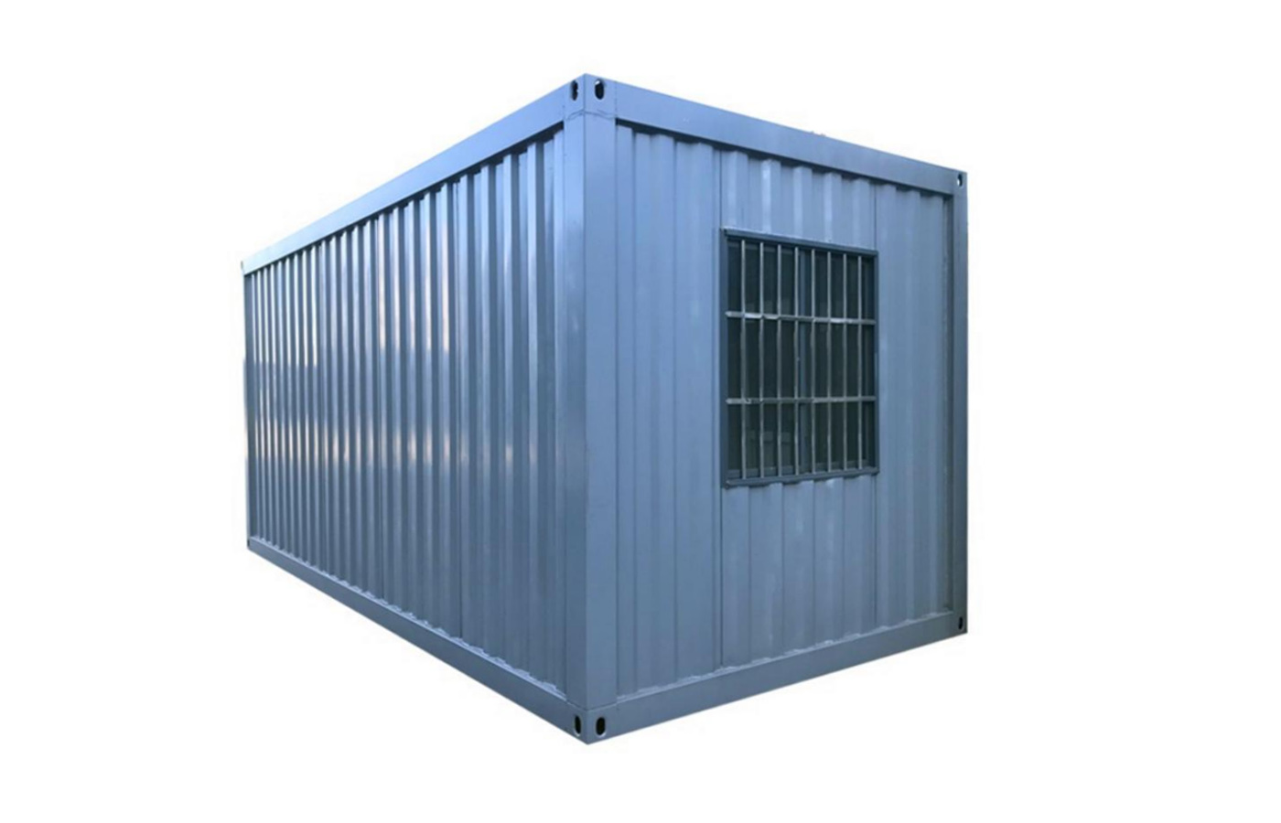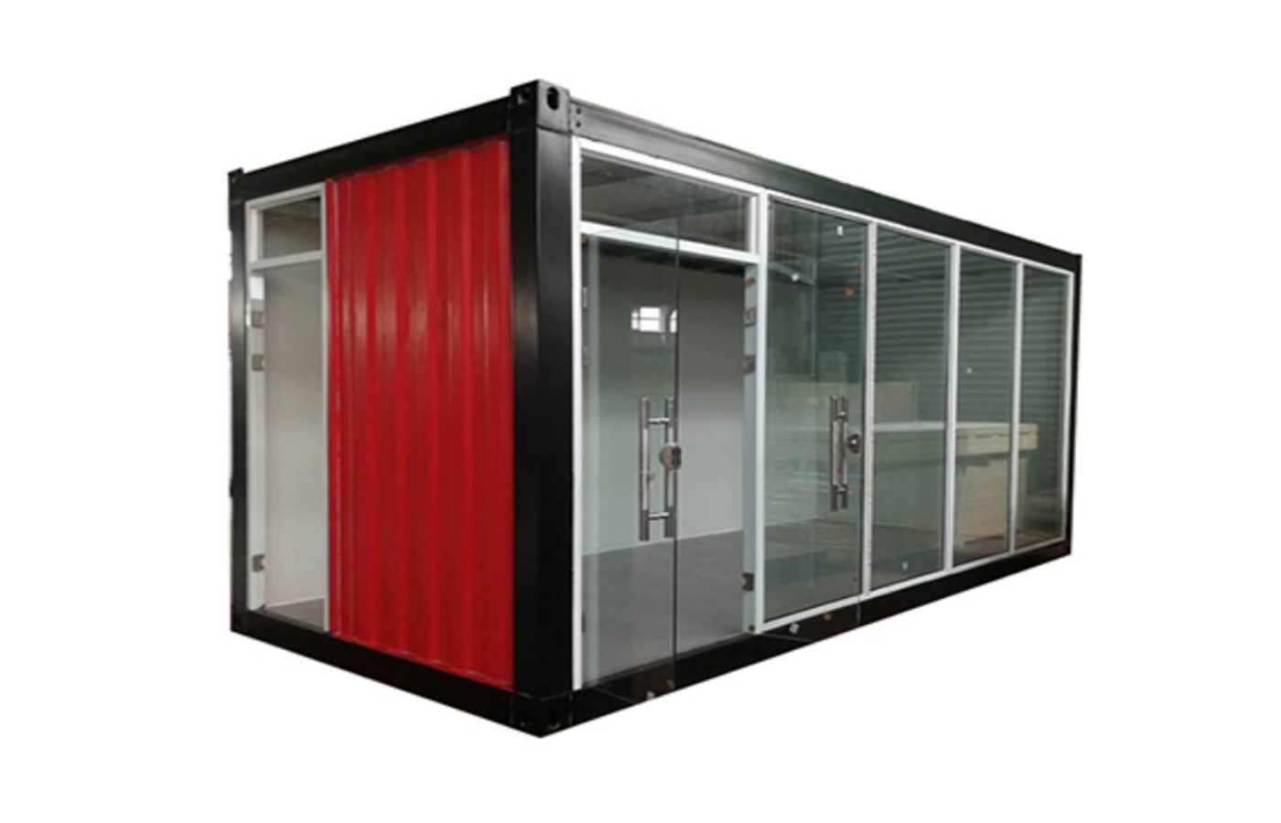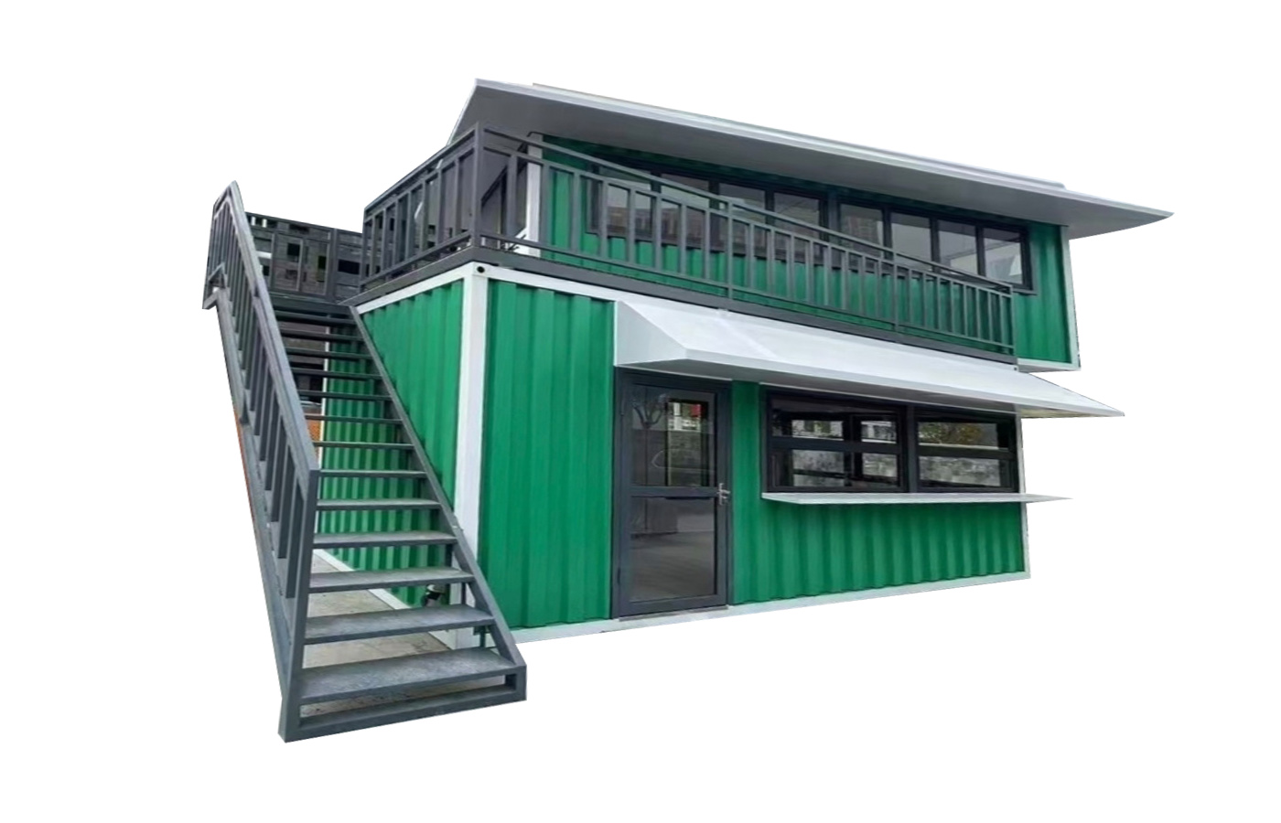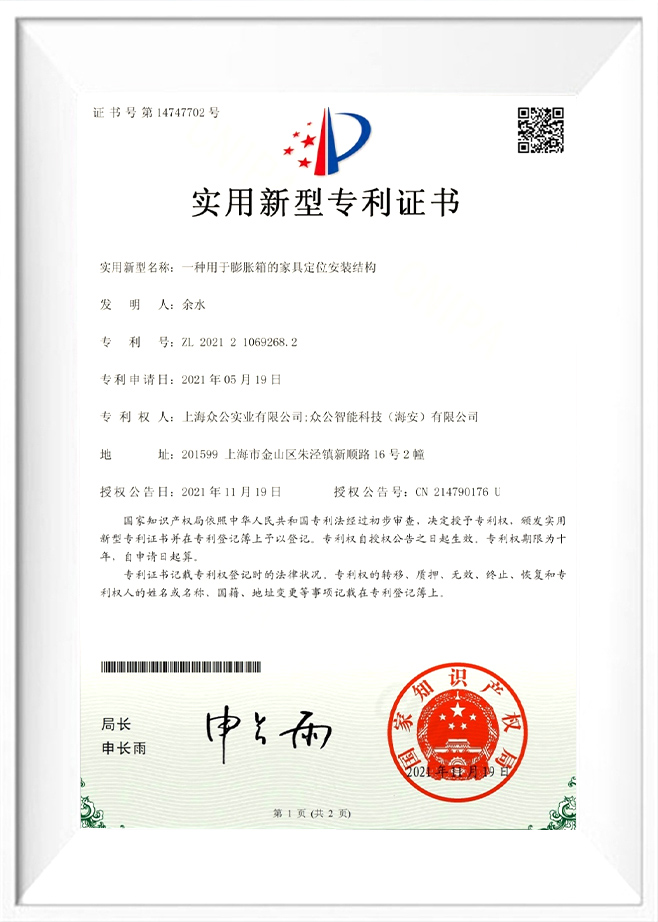Modular building design: How to optimize the space utilization of corrugated metal container houses?
Corrugated metal container houses have been widely used in residential, commercial spaces, temporary buildings and other fields in recent years due to their modular characteristics, rapid construction capabilities and excellent cost-effectiveness. However, the fixed size of standard containers (such as the common 20-foot or 40-foot specifications) and the relatively small internal space pose a challenge to designers on how to maximize the use of every inch of space. To break through this limitation, it is necessary to carry out systematic optimization from multiple dimensions such as building structure, space planning, and material application. The following are several proven space optimization strategies that can help designers and users fully unleash the potential of corrugated metal container buildings.
1. Modular combination and three-dimensional stacking design
The first way to optimize space is to break through the physical limitations of a single container and create more flexible usage scenarios through modular combination. In the horizontal direction, multiple container units can be connected by side-by-side splicing to form an open continuous space. For example, three 40-foot containers are combined in a "U" shape, and the middle area can naturally form a courtyard or shared activity area. In the vertical direction, the double-layer or triple-layer stacking design can significantly improve the efficiency of land use, and realize three-dimensional connection through external stairs, internal stairwells or staggered platforms. More advanced designs can adopt cantilever structures to create viewing platforms or sunshades on the extension of high-rise containers, which not only expands the functional area but also enhances the visual hierarchy of the building.
2. Deformable space and intelligent partition system
In a container space of fixed size, the flexible conversion of functional areas is the key breakthrough point. Modern designs are increasingly using track-type sliding partition wall systems. Through the pre-installed sliding rails on the top, the partition walls can be freely moved and reorganized according to the use needs. For example, the partition wall can be completely folded to form an open studio during the day, and separate the independent bedroom area at night. The matching folding furniture system further strengthens this concept-the folding bed hidden in the wall, the pull-down office desk, the liftable kitchen countertop and other designs make the same space present completely different functional forms at different times. In addition, the lifting platform designed with height difference is also an innovative solution. The storage space can be integrated under the raised platform, and the upper part can be converted into a reception area or temporary sleeping area.
3. Strategic structural transformation and space penetration
Transformation that breaks through the inherent form of containers can bring unexpected space gains. A common practice is to cut off part of the side panels or top panels and replace them with panoramic glass curtain walls or folding glass door systems. This transformation not only greatly improves the lighting conditions, but more importantly, it blurs the boundaries between indoors and outdoors through visual extension, allowing limited space to be expanded in psychological scale. More radical designs will use the "container hybridization" technique to recombine cutting units at different angles to form a sculptural, shaped space. Structural engineers specifically remind that such transformations must accurately calculate the load distribution, and usually reinforced steel frames are installed at the cutting parts to ensure structural integrity. Another innovative direction is the "space nesting" design, which implants a lightweight steel structure interlayer inside the container to create a LOFT-style vertical space sequence.
4. Optical optimization and perceptual space expansion
When the physical size cannot be changed, the spatial perception can be significantly improved through visual design strategies. The application of full-spectrum lighting systems is particularly important. Combined with top linear light strips, wall washers and accent lighting, it can create a rich lighting layer to eliminate the common sense of oppression in containers. The strategic arrangement of mirror materials is another classic technique. Installing a whole mirror wall on the end wall can instantly double the visual depth of the space. If it is arranged diagonally, it can create an illusion of infinite extension. In terms of material selection, it is recommended to use light colors with high reflectivity as the main tone, and match them with decorative elements with vertical lines to enhance the sense of height. The latest virtual window technology can even simulate outdoor landscapes through LED screens, further alleviating the psychological pressure caused by closed spaces.
5. Ecological integration and functional integration
Real space optimization should not be limited to indoors, but also consider the symbiotic relationship between buildings and the environment. The activation of roof space is a typical example. By laying a waterproof layer and lightweight planting soil, the flat roof can be transformed into a sky garden, which not only provides leisure space but also improves the thermal insulation performance of the building. The vertical greening system of the facade is also worthy of attention. The prefabricated modular planting box with automatic drip irrigation device can enhance the ecological value without occupying the indoor area. The functional integration design is reflected in the combination of solar panel brackets with awnings, or the integration of rainwater collection systems into the eaves of the building, so as to achieve multiple functions of each structure.

 English
English Español
Español عربى
عربى








